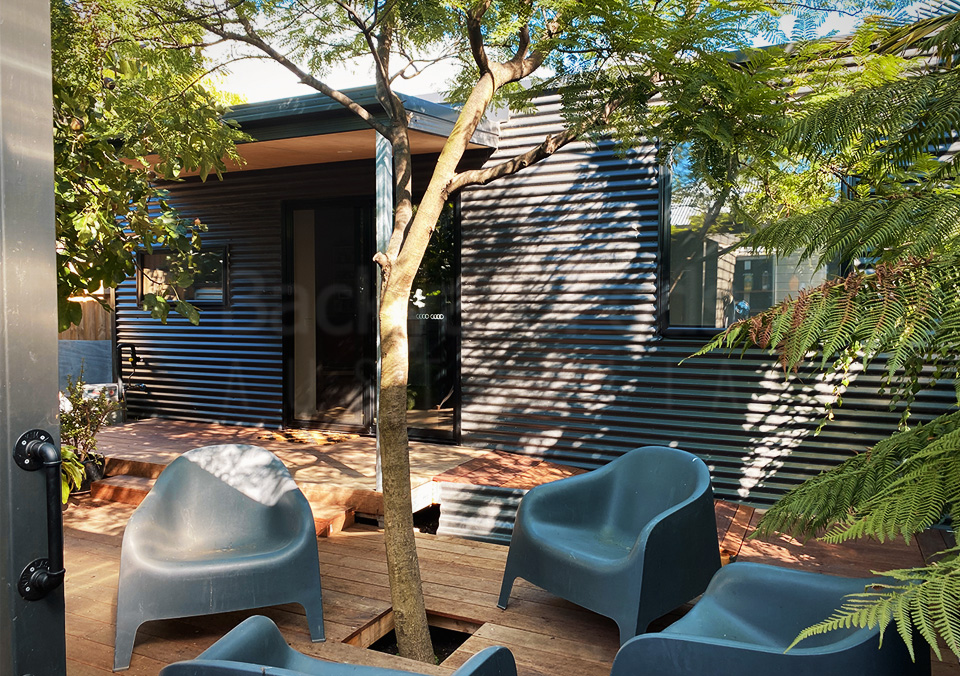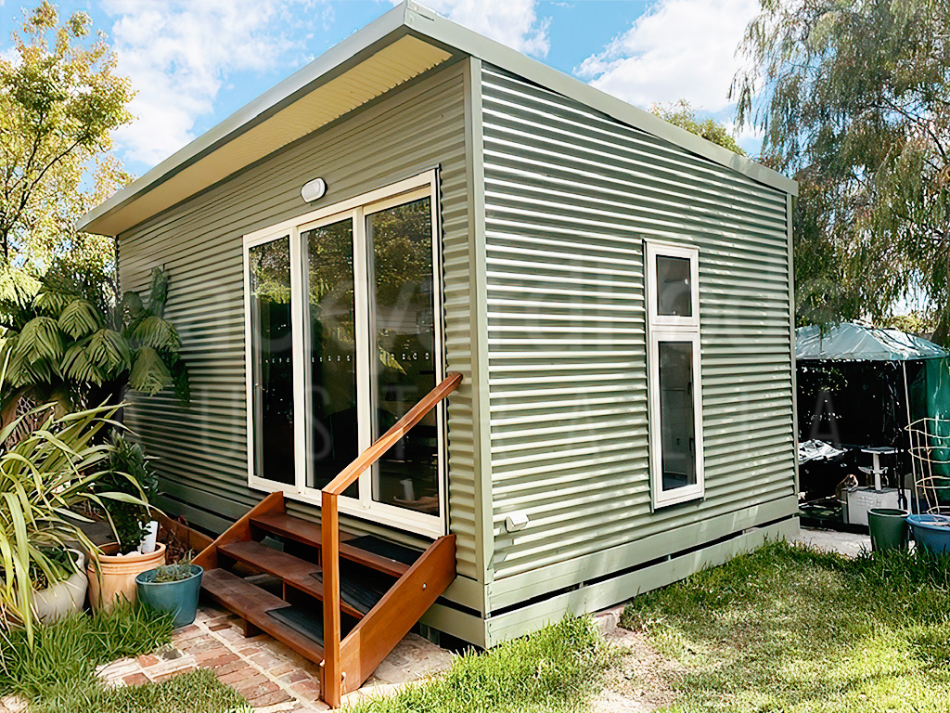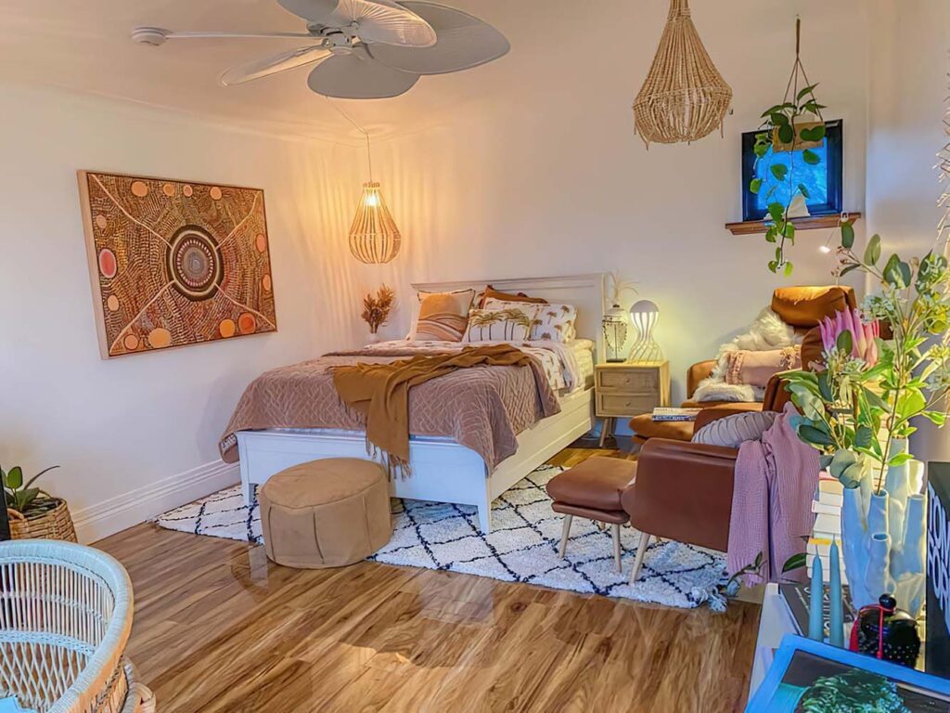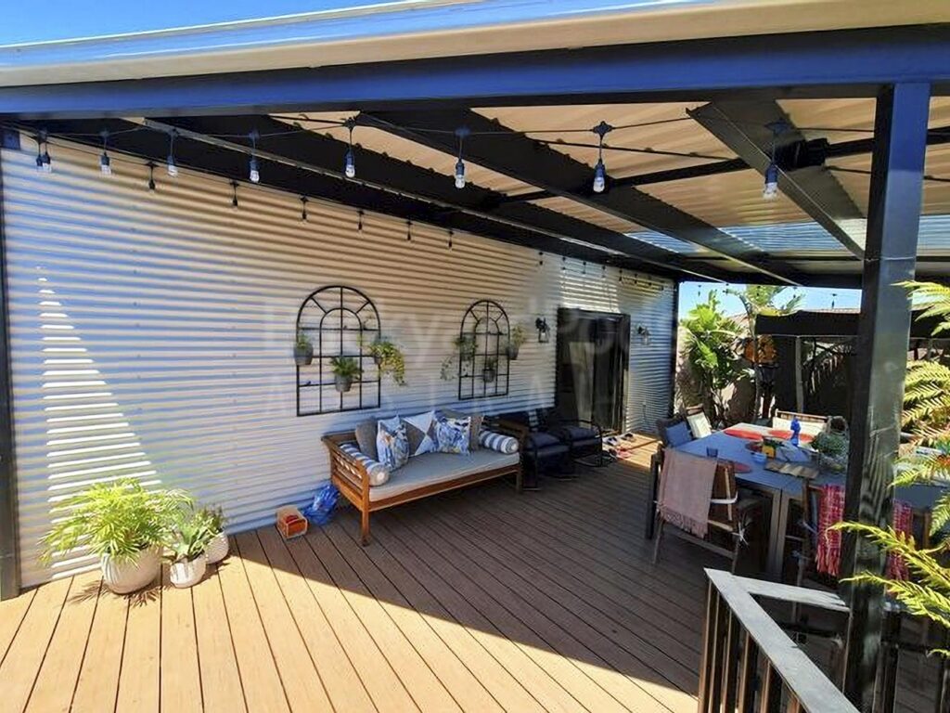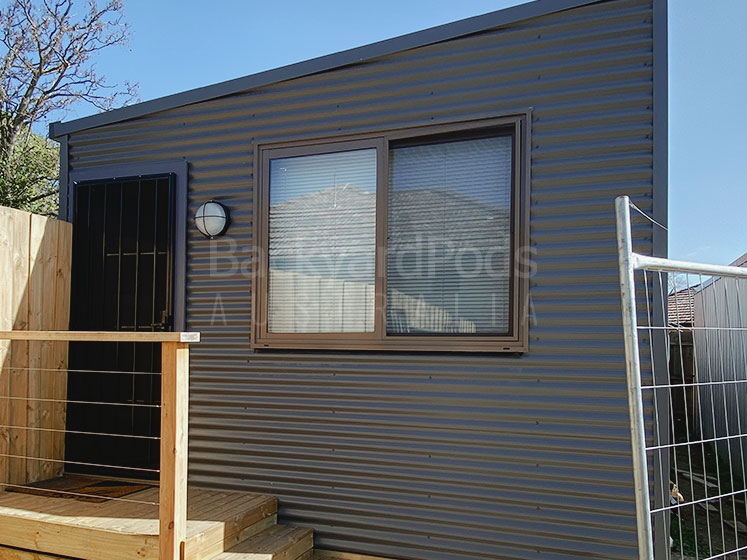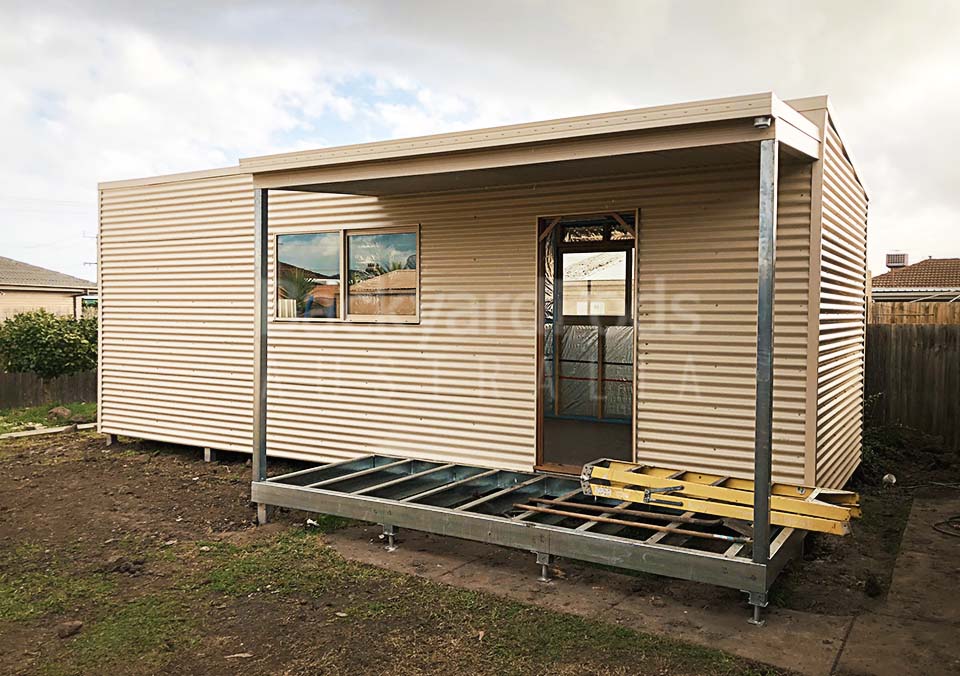Choose from flat-pack kits, installation to lock-up, or complete turnkey construction

Meet one of our granny flat builders in Melbourne
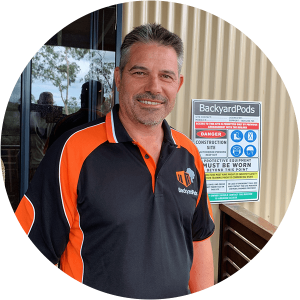 Many people in Melbourne want to have their entire granny flat project done for them. This kind of project can only be done by a licensed granny flat builder in Melbourne, like the one you see here. Our granny flat builders in Melbourne have completed many backyard studio and granny flat projects using Backyard Pods in coordination with our customer care and logistics consultants.
Many people in Melbourne want to have their entire granny flat project done for them. This kind of project can only be done by a licensed granny flat builder in Melbourne, like the one you see here. Our granny flat builders in Melbourne have completed many backyard studio and granny flat projects using Backyard Pods in coordination with our customer care and logistics consultants.
It can be much trickier to get approval for a secondary dwelling in Melbourne compared to Sydney or Brisbane. In some situations, it might be impossible to have a secondary dwelling unless classified as a home extension or dependent person’s unit (DPU). But sociological changes, including the impact of COVID, have brought changes. In many areas of VIC, it’s now possible to have a granny flat in the backyard for the accommodation of extended family or even additional income. In almost no time, some property owners could be earning profit from a granny flat in Melbourne as a permanent rental or Airbnb cabin.
How much does it cost to build a granny flat in Melbourne?
Professionals like those in our network can help with your complete granny flat project for the lowest possible price using our flat-pack building kits. Choose any size, style, layout, and finishes you like for a custom quote, or scroll down to see some examples below. Our flatpack building kits can be delivered to practically any site, even where access is difficult. Once your project scope is established with your size and how much work will be involved considering your site (groundworks, etc), you can get firm quotes for your granny flat to get built for you to the lock-up stage or fully completed for you.
Backyard Pod Kits
How to build an approved granny flat in Melbourne
To get a fully-completed granny flat built for you by a regular ‘granny flat company in Melbourne’, it could cost you similar to building a whole new house! But many people in Melbourne have made huge savings by starting their granny flat project with a Backyard Pod kit at only a fraction of the usual turnkey prices. Where approvals and installations are required, we can help you through this process, and you can save money! Have it your way with 23 different wall and roof colours available, eaves and veranda options, any style of windows and doors, any design you like – it’s easy.
But before you get started, you need to know that a building permit is required before you can build a granny flat in Melbourne, or any backyard building more than 10sqm in size. There is a registered architect in Melbourne who has helped many of our customers through the planning and approval process successfully at a low cost. With their advice, it might turn out that your granny flat might be more suitable for approval as an extension of the main residence, or some other idea. Also, movable buildings (Backyard Pods built on skids) might suit some projects. Some councils in Melbourne require DPUs (dependent person’s units) to be movable buildings. Ask our independent expert to find out what would what kind of building would be permissible at your own address. Knowing what you can or can’t build at your place, and how to go about it, will save you from wasting time on impractical or non-feasible propositions and get your plans on the right track.
Read below for answers to frequently asked questions about getting granny flat approval in Melbourne:
Once you’re across the requirements, please talk to us for more information on how to get approvals organised, and how to get granny flats installed (if not DIY) and services connected using a licensed plumber and electrician.
FAQ about granny flat approvals Melbourne
What is a granny flat in Melbourne? And what is this thing called a “DPU”?
A granny flat is a secondary dwelling on your property where there is already a primary residence. In many areas of Australia, secondary accommodation is classified as a ‘granny flat’ whether or not it is being occupied by a family member or someone else, occupied full or part-time, rented out, or non-commercial. In Melbourne, it is getting easier to get approval for a secondary dwelling intended for rental (eg: granny flat). In other areas you may get approval to accommodate a dependent family member in what the Victorian government calls a “dependent person’s unit” (DPU). Family members could qualify for the occupation of a DPU due to health or economic reasons, for example.
Some councils insist on a DPU being a “movable building”. Backyard Pods can be installed on skids (rather than foundation piers) to allow for easier relocation in future if needed, and therefore can likely satisfy the requirement for a “movable building” under local council definitions. We can introduce you to people in Melbourne who have offered to help our customers with advice and suggestions in this regard.
What if it’s just a bedroom with no kitchen or bathroom?
You still need approval for an extra bedroom as it is somewhere you’re proposing for people to live in, to some extent, even if it’s just for sleeping occasionally. The building permit process also ensures structures that are intended for someone to sleep in are compliant with the national building code for safety and energy efficiency. Also, in Melbourne, any backyard structure more than 10sqm will require a building permit or satisfactory compliance as a movable building – no matter what the intended purposes, even for a home office, workshop, or craft studio without even a sofa bed inside.
Are there fees involved in getting granny flats approved in Melbourne?
Yes, throughout Australia there are fees involved in getting building approvals, whether this is done through a local council or private building certifier. The amount of these fees varies between councils, processes, and proposed projects. In Melbourne, the typical cost of obtaining a building permit (including structural drawings, compliance processes, etc), through a registered architect in Melbourne who is familiar with the Backyard Pods building system, is a few thousand dollars. This is an investment because an approved granny flat can add value to your property, whereas a non-compliant building is a liability.
What else is needed to get Melbourne granny flat approvals?
You can save time in the process by obtaining a copy of the site plan and sewerage diagram for your property (ask the local council). You will also need to get professional drawings of your site and proposed structure (we can refer you to people who can help). There are complex forms to be completed and you can get help with these too.
Are there consequences for building a Melbourne granny flat without approval?
Where granny flats have been constructed without approval, councils may insist on demolition and perhaps impose fines. At best, further works and expenses could be incurred to obtain approval retrospectively. Having a non-compliant structure on your property could also void the insurance on the main residence should an incident occur. The lack of compliance could seriously compromise the value of your home if resold in the future. It’s not worth taking risks. Follow the regulations that apply in your area for everyone’s safety and peace of mind.


